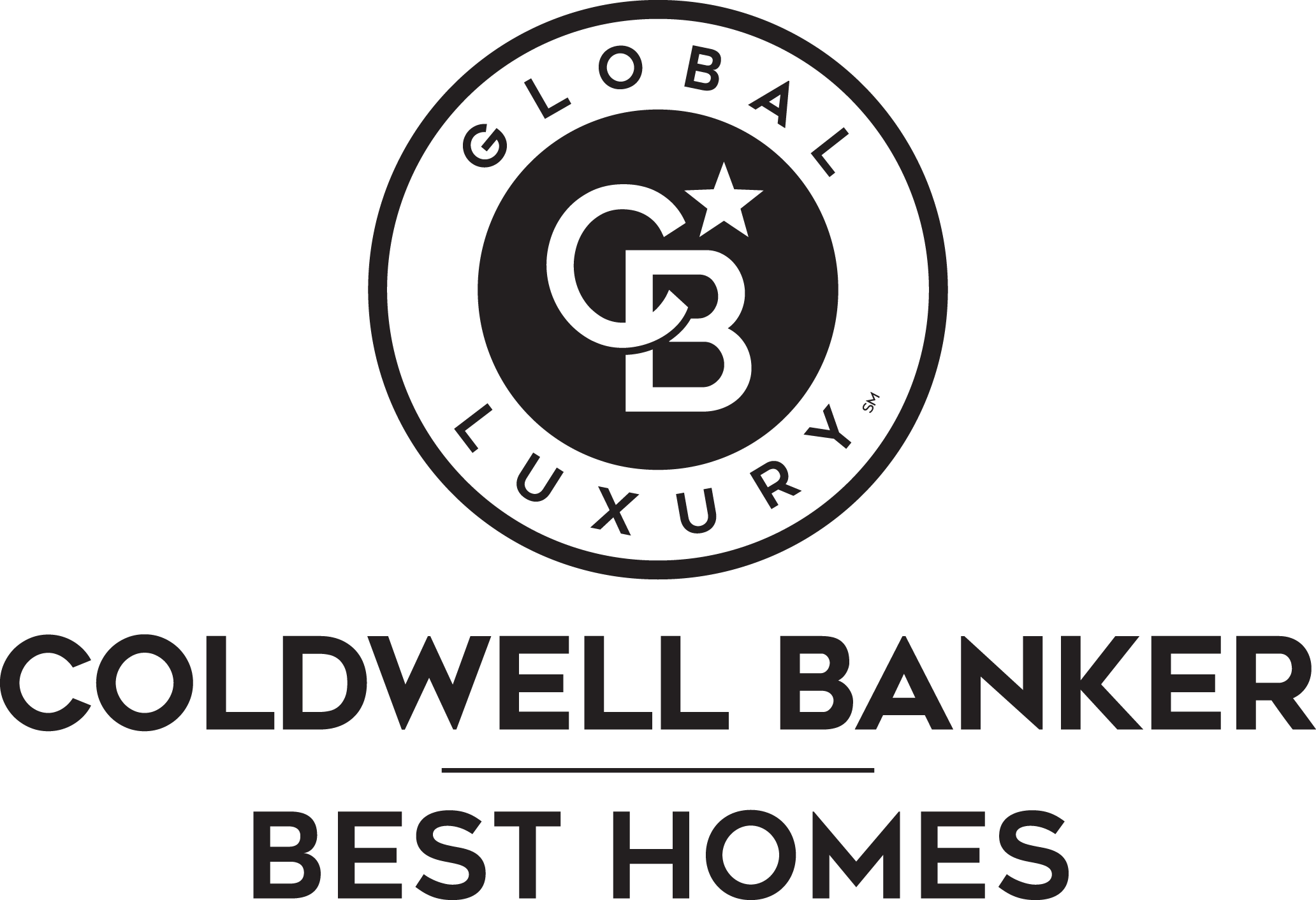


Sold
Listing Courtesy of:  Northwest MLS / Coldwell Banker Best Homes / Ruth Gribbin-Schmitt and Coldwell Banker Best Homes
Northwest MLS / Coldwell Banker Best Homes / Ruth Gribbin-Schmitt and Coldwell Banker Best Homes
 Northwest MLS / Coldwell Banker Best Homes / Ruth Gribbin-Schmitt and Coldwell Banker Best Homes
Northwest MLS / Coldwell Banker Best Homes / Ruth Gribbin-Schmitt and Coldwell Banker Best Homes 116 Timber Meadow Drive Port Ludlow, WA 98365
Sold on 01/24/2024
$689,000 (USD)
MLS #:
2171894
2171894
Taxes
$4,886(2023)
$4,886(2023)
Lot Size
6,970 SQFT
6,970 SQFT
Type
Single-Family Home
Single-Family Home
Year Built
2001
2001
Style
1 1/2 Story
1 1/2 Story
Views
Bay, Partial, Sound, Mountain(s)
Bay, Partial, Sound, Mountain(s)
School District
Chimacum #49
Chimacum #49
County
Jefferson County
Jefferson County
Community
Timberton
Timberton
Listed By
Ruth Gribbin-Schmitt, Coldwell Banker Best Homes
Bought with
Karen Best, Coldwell Banker Best Homes
Karen Best, Coldwell Banker Best Homes
Source
Northwest MLS as distributed by MLS Grid
Last checked Feb 4 2026 at 3:54 AM GMT+0000
Northwest MLS as distributed by MLS Grid
Last checked Feb 4 2026 at 3:54 AM GMT+0000
Bathroom Details
- Full Bathrooms: 3
Interior Features
- Dining Room
- Dishwasher
- Microwave
- Disposal
- Hardwood
- Fireplace
- Loft
- Refrigerator
- Dryer
- Washer
- Bath Off Primary
- Wall to Wall Carpet
- Skylight(s)
- Vaulted Ceiling(s)
- Ceramic Tile
- Ceiling Fan(s)
- Walk-In Closet(s)
- Security System
- Jetted Tub
- Trash Compactor
Subdivision
- Timberton
Lot Information
- Dead End Street
- Paved
- Cul-De-Sac
Property Features
- Deck
- Patio
- Propane
- Sprinkler System
- Cable Tv
- High Speed Internet
- Fireplace: 1
- Fireplace: Gas
Homeowners Association Information
- Dues: $119/Monthly
Flooring
- Hardwood
- Vinyl
- Carpet
- Ceramic Tile
Exterior Features
- Cement Planked
- Roof: Composition
Utility Information
- Sewer: Sewer Connected
- Fuel: Electric, Propane
Parking
- Attached Garage
- Off Street
Living Area
- 2,558 sqft
Listing Price History
Date
Event
Price
% Change
$ (+/-)
Oct 16, 2023
Listed
$699,000
-
-
Disclaimer: Based on information submitted to the MLS GRID as of 2/3/26 19:54. All data is obtained from various sources and may not have been verified by Best Homes or MLS GRID. Supplied Open House Information is subject to change without notice. All information should be independently reviewed and verified for accuracy. Properties may or may not be listed by the office/agent presenting the information.


Description