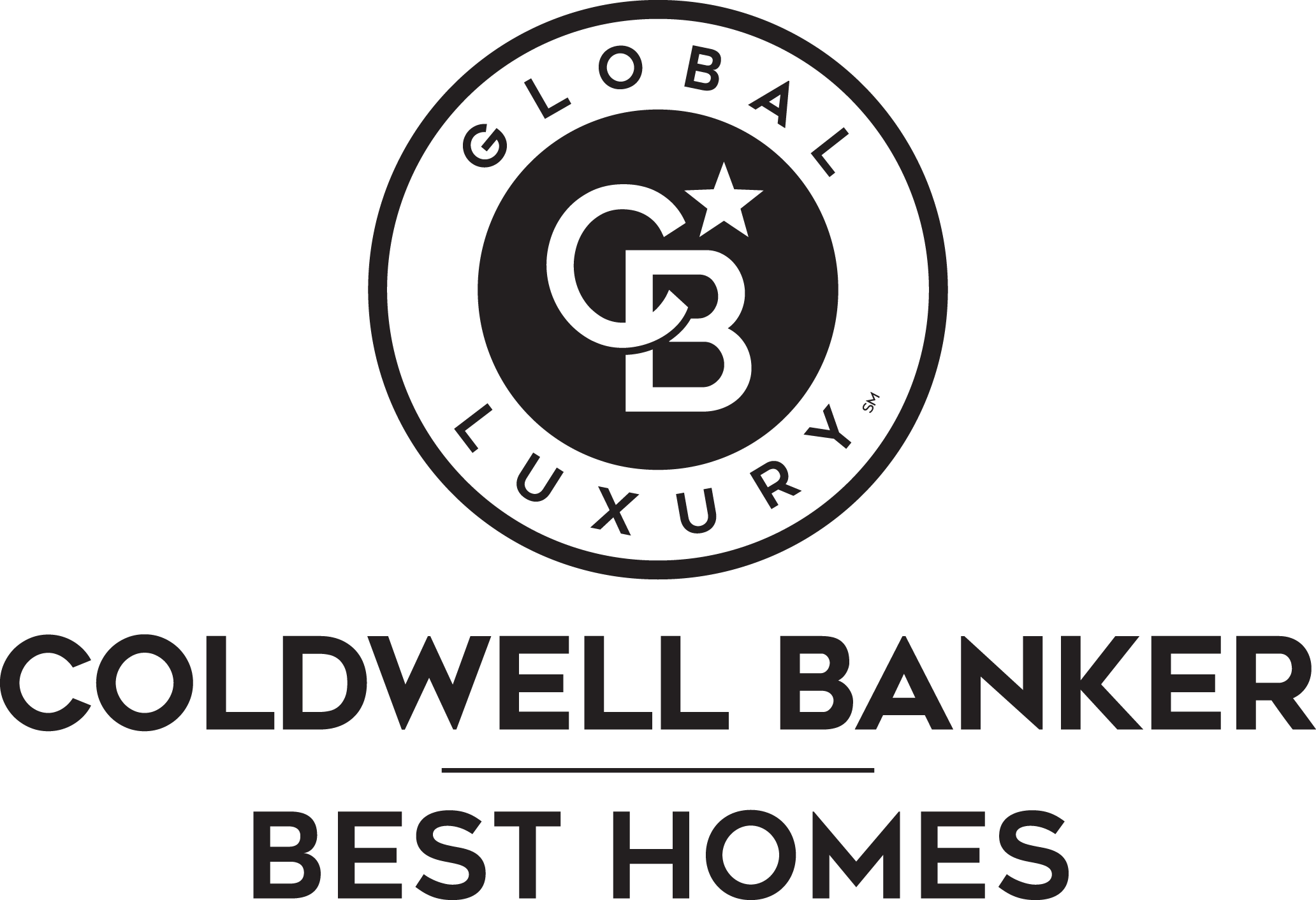


Sold
Listing Courtesy of:  Northwest MLS / Re/Max First Inc Port Ludlow and Coldwell Banker Best Homes
Northwest MLS / Re/Max First Inc Port Ludlow and Coldwell Banker Best Homes
 Northwest MLS / Re/Max First Inc Port Ludlow and Coldwell Banker Best Homes
Northwest MLS / Re/Max First Inc Port Ludlow and Coldwell Banker Best Homes 553 Highland Drive Port Ludlow, WA 98365
Sold on 11/27/2024
$689,000 (USD)
MLS #:
2304325
2304325
Taxes
$4,521(2024)
$4,521(2024)
Lot Size
10,242 SQFT
10,242 SQFT
Type
Single-Family Home
Single-Family Home
Year Built
1991
1991
Style
1 Story
1 Story
Views
Golf Course
Golf Course
School District
Chimacum #49
Chimacum #49
County
Jefferson County
Jefferson County
Community
South Bay Estates
South Bay Estates
Listed By
Bryan Diehl, Re/Max First Inc Port Ludlow
Bought with
Ruth Gribbin-Schmitt, Coldwell Banker Best Homes
Ruth Gribbin-Schmitt, Coldwell Banker Best Homes
Source
Northwest MLS as distributed by MLS Grid
Last checked Feb 4 2026 at 3:54 AM GMT+0000
Northwest MLS as distributed by MLS Grid
Last checked Feb 4 2026 at 3:54 AM GMT+0000
Bathroom Details
- Full Bathrooms: 2
Interior Features
- Dining Room
- High Tech Cabling
- Wired for Generator
- Disposal
- Fireplace
- Double Pane/Storm Window
- Bath Off Primary
- Fir/Softwood
- Wall to Wall Carpet
- Skylight(s)
- Vaulted Ceiling(s)
- Ceramic Tile
- Ceiling Fan(s)
- Walk-In Closet(s)
- Jetted Tub
- Hot Tub/Spa
- Dishwasher(s)
- Dryer(s)
- Microwave(s)
- Refrigerator(s)
- Stove(s)/Range(s)
- Washer(s)
Subdivision
- South Bay Estates
Lot Information
- Paved
Property Features
- Deck
- Cable Tv
- Fireplace: 1
- Fireplace: Gas
- Foundation: Poured Concrete
Heating and Cooling
- Insert
- Radiant
- Forced Air
- Heat Pump
- Tankless Water Heater
Flooring
- Carpet
- Softwood
- Ceramic Tile
Exterior Features
- Wood Products
- Roof: Composition
Utility Information
- Sewer: Sewer Connected
- Fuel: Electric, Propane
School Information
- Elementary School: Chimacum Elem
- Middle School: Chimacum Mid
- High School: Chimacum High
Parking
- Attached Garage
Stories
- 1
Living Area
- 2,050 sqft
Listing Price History
Date
Event
Price
% Change
$ (+/-)
Oct 24, 2024
Listed
$699,000
-
-
Disclaimer: Based on information submitted to the MLS GRID as of 2/3/26 19:54. All data is obtained from various sources and may not have been verified by Best Homes or MLS GRID. Supplied Open House Information is subject to change without notice. All information should be independently reviewed and verified for accuracy. Properties may or may not be listed by the office/agent presenting the information.


Description