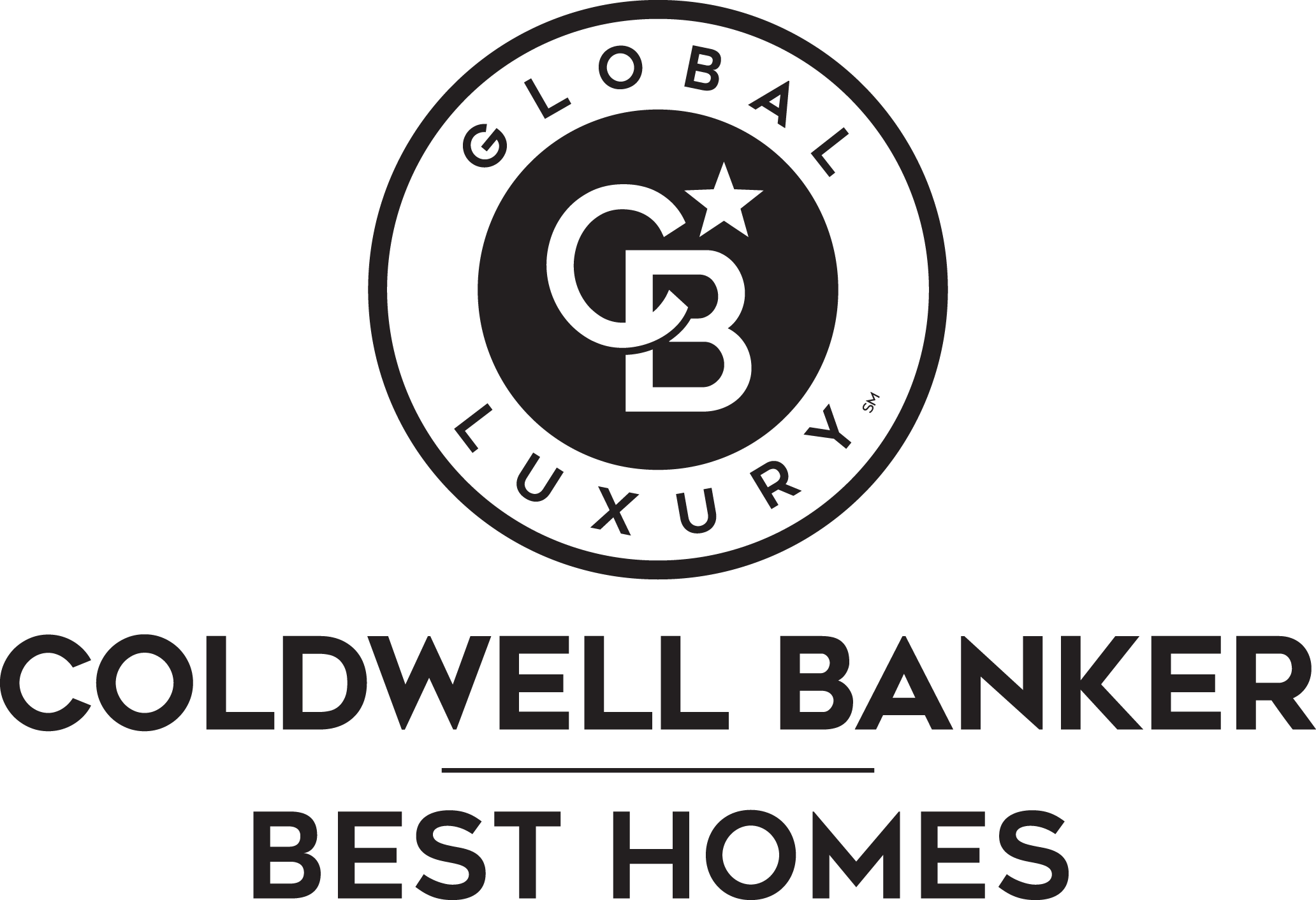


Sold
Listing Courtesy of:  Northwest MLS / Mike & Sandi Nelson Re and Coldwell Banker Best Homes
Northwest MLS / Mike & Sandi Nelson Re and Coldwell Banker Best Homes
 Northwest MLS / Mike & Sandi Nelson Re and Coldwell Banker Best Homes
Northwest MLS / Mike & Sandi Nelson Re and Coldwell Banker Best Homes 71 Maxview Drive Port Ludlow, WA 98365
Sold on 08/27/2021
$925,000 (USD)
MLS #:
1809357
1809357
Taxes
$5,701(2021)
$5,701(2021)
Lot Size
2.48 acres
2.48 acres
Type
Single-Family Home
Single-Family Home
Year Built
2007
2007
Style
2 Story
2 Story
Views
Canal, Territorial, Mountain(s)
Canal, Territorial, Mountain(s)
School District
Chimacum #49
Chimacum #49
County
Jefferson County
Jefferson County
Community
South Point
South Point
Listed By
Elaine Hunt, Mike & Sandi Nelson Re
Bought with
Ruth Gribbin-Schmitt, Coldwell Banker Best Homes
Ruth Gribbin-Schmitt, Coldwell Banker Best Homes
Source
Northwest MLS as distributed by MLS Grid
Last checked Feb 4 2026 at 2:22 AM GMT+0000
Northwest MLS as distributed by MLS Grid
Last checked Feb 4 2026 at 2:22 AM GMT+0000
Bathroom Details
- Full Bathrooms: 2
- Half Bathroom: 1
Interior Features
- Built-In Vacuum
- Dining Room
- High Tech Cabling
- Wired for Generator
- Dishwasher
- Microwave
- Disposal
- Hardwood
- French Doors
- Double Oven
- Loft
- Refrigerator
- Dryer
- Washer
- Ceramic Tile
- Double Pane/Storm Window
- Bath Off Primary
- Fireplace (Primary Bedroom)
- Wall to Wall Carpet
- Skylight(s)
- Vaulted Ceiling(s)
- Ceiling Fan(s)
- Water Heater
- Walk-In Closet(s)
- Central A/C
- Heat Pump
- Jetted Tub
- Range/Oven
- Tankless Water Heater
- Forced Air
Subdivision
- South Point
Lot Information
- Dead End Street
- Dirt Road
Property Features
- Deck
- Fenced-Partially
- Propane
- Rv Parking
- Electric Car Charging
- Outbuildings
- Cable Tv
- High Speed Internet
- Dog Run
- Fireplace: 3
- Foundation: Poured Concrete
Heating and Cooling
- Radiant
- Forced Air
- Central A/C
- Heat Pump
- Tankless Water Heater
Flooring
- Ceramic Tile
- Hardwood
- Carpet
- Travertine
Exterior Features
- Wood Products
- Roof: Composition
Utility Information
- Utilities: Propane, Road Maintenance, Septic System, Cable Connected, High Speed Internet, Electric
- Sewer: Septic Tank
- Fuel: Electric, Propane
School Information
- Elementary School: Chimacum Creek Prima
- Middle School: Chimacum Mid
- High School: Chimacum High
Parking
- Off Street
- Rv Parking
- Driveway
Stories
- 2
Living Area
- 3,106 sqft
Listing Price History
Date
Event
Price
% Change
$ (+/-)
Jul 16, 2021
Listed
$825,000
-
-
Disclaimer: Based on information submitted to the MLS GRID as of 2/3/26 18:22. All data is obtained from various sources and may not have been verified by Best Homes or MLS GRID. Supplied Open House Information is subject to change without notice. All information should be independently reviewed and verified for accuracy. Properties may or may not be listed by the office/agent presenting the information.


Description