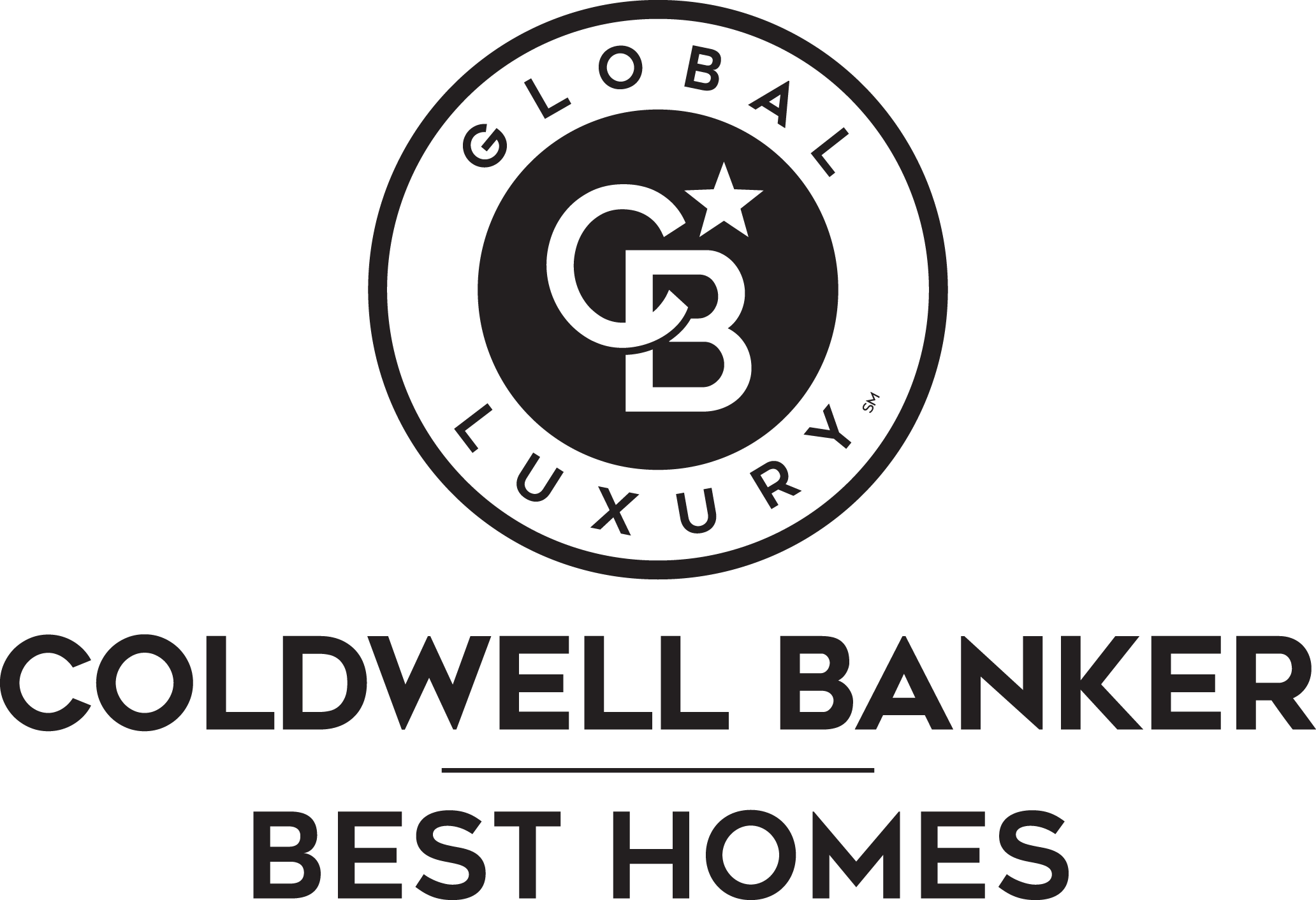


Sold
Listing Courtesy of:  Northwest MLS / Coldwell Banker Best Homes / Ruth Gribbin-Schmitt and John L. Scott, Inc.
Northwest MLS / Coldwell Banker Best Homes / Ruth Gribbin-Schmitt and John L. Scott, Inc.
 Northwest MLS / Coldwell Banker Best Homes / Ruth Gribbin-Schmitt and John L. Scott, Inc.
Northwest MLS / Coldwell Banker Best Homes / Ruth Gribbin-Schmitt and John L. Scott, Inc. 88 Heritage Lane Port Ludlow, WA 98365
Sold on 04/16/2024
$600,000 (USD)
MLS #:
2205971
2205971
Taxes
$4,625(2023)
$4,625(2023)
Lot Size
7,405 SQFT
7,405 SQFT
Type
Single-Family Home
Single-Family Home
Building Name
Timberton Village
Timberton Village
Year Built
1999
1999
Style
1 1/2 Story
1 1/2 Story
Views
Territorial
Territorial
School District
Chimacum #49
Chimacum #49
County
Jefferson County
Jefferson County
Community
Timberton
Timberton
Listed By
Ruth Gribbin-Schmitt, Coldwell Banker Best Homes
Bought with
Kelly L. Ham, John L. Scott, Inc.
Kelly L. Ham, John L. Scott, Inc.
Source
Northwest MLS as distributed by MLS Grid
Last checked Feb 4 2026 at 5:35 AM GMT+0000
Northwest MLS as distributed by MLS Grid
Last checked Feb 4 2026 at 5:35 AM GMT+0000
Bathroom Details
- Full Bathrooms: 2
- Half Bathroom: 1
Interior Features
- Dining Room
- Disposal
- Hardwood
- Fireplace
- Loft
- Double Pane/Storm Window
- Bath Off Primary
- Wall to Wall Carpet
- Vaulted Ceiling(s)
- Ceramic Tile
- Walk-In Closet(s)
- Walk-In Pantry
- Dishwasher(s)
- Dryer(s)
- Stove(s)/Range(s)
- Washer(s)
Subdivision
- Timberton
Lot Information
- Paved
Property Features
- Deck
- Patio
- Propane
- Sprinkler System
- Cable Tv
- Fireplace: Gas
- Fireplace: 1
Heating and Cooling
- Insert
- Forced Air
- Heat Pump
Homeowners Association Information
- Dues: $119/Monthly
Flooring
- Hardwood
- Vinyl
- Carpet
- Ceramic Tile
Exterior Features
- Cement Planked
- Roof: Composition
Utility Information
- Sewer: Sewer Connected
- Fuel: Electric, Propane
Parking
- Driveway
- Attached Garage
Living Area
- 2,423 sqft
Listing Price History
Date
Event
Price
% Change
$ (+/-)
Mar 06, 2024
Listed
$629,000
-
-
Disclaimer: Based on information submitted to the MLS GRID as of 2/3/26 21:35. All data is obtained from various sources and may not have been verified by Best Homes or MLS GRID. Supplied Open House Information is subject to change without notice. All information should be independently reviewed and verified for accuracy. Properties may or may not be listed by the office/agent presenting the information.


Description