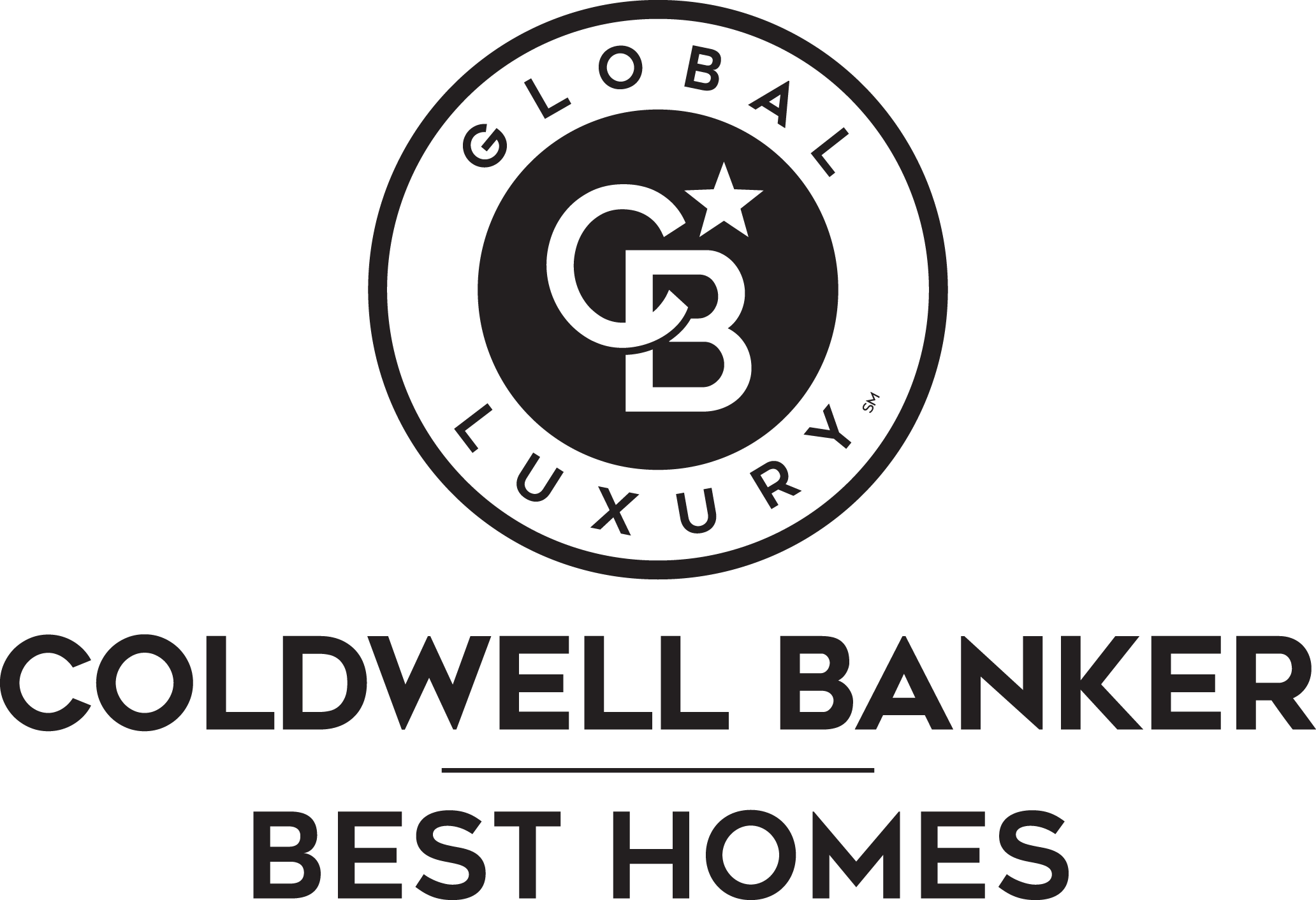


Sold
Listing Courtesy of:  Northwest MLS / Coldwell Banker Best Homes / Ruth Gribbin-Schmitt and Compass / Karen Best
Northwest MLS / Coldwell Banker Best Homes / Ruth Gribbin-Schmitt and Compass / Karen Best
 Northwest MLS / Coldwell Banker Best Homes / Ruth Gribbin-Schmitt and Compass / Karen Best
Northwest MLS / Coldwell Banker Best Homes / Ruth Gribbin-Schmitt and Compass / Karen Best 3097 Beach Drive E Port Orchard, WA 98366
Sold on 07/22/2022
$1,180,000 (USD)
MLS #:
1947737
1947737
Taxes
$8,258(2022)
$8,258(2022)
Lot Size
2.11 acres
2.11 acres
Type
Single-Family Home
Single-Family Home
Year Built
1991
1991
Style
2 Stories W/Bsmnt
2 Stories W/Bsmnt
Views
Bay, City, Sound, Mountain(s)
Bay, City, Sound, Mountain(s)
School District
South Kitsap
South Kitsap
County
Kitsap County
Kitsap County
Community
Port Orchard
Port Orchard
Listed By
Ruth Gribbin-Schmitt, Coldwell Banker Best Homes
Karen Best, Coldwell Banker Best Homes
Karen Best, Coldwell Banker Best Homes
Bought with
Charlie Du, Compass
Charlie Du, Compass
Source
Northwest MLS as distributed by MLS Grid
Last checked Feb 4 2026 at 2:22 AM GMT+0000
Northwest MLS as distributed by MLS Grid
Last checked Feb 4 2026 at 2:22 AM GMT+0000
Bathroom Details
- Full Bathrooms: 3
- Half Bathroom: 1
Interior Features
- Dining Room
- Dishwasher
- Microwave
- French Doors
- Loft
- Refrigerator
- Dryer
- Washer
- Walk-In Pantry
- Ceramic Tile
- Double Pane/Storm Window
- Laminate Hardwood
- Bath Off Primary
- Ductless Hp-Mini Split
- Wall to Wall Carpet
- Vaulted Ceiling(s)
- Stove/Range
- Water Heater
- Walk-In Closet(s)
- Security System
- Jetted Tub
- Second Kitchen
Subdivision
- Port Orchard
Lot Information
- Paved
Property Features
- Athletic Court
- Deck
- Patio
- Rv Parking
- Shop
- Outbuildings
- Cable Tv
- High Speed Internet
- Fireplace: 2
- Foundation: Poured Concrete
Heating and Cooling
- Wall
- Ductless Hp-Mini Split
Basement Information
- Daylight
- Finished
Flooring
- Ceramic Tile
- Carpet
- Laminate
- Vinyl Plank
Exterior Features
- Wood
- Roof: Composition
Utility Information
- Utilities: Wood, Electricity Available, Sewer Connected, Cable Connected, High Speed Internet
- Sewer: Sewer Connected
- Fuel: Electric, Wood
Parking
- Rv Parking
- Attached Garage
Stories
- 2
Living Area
- 4,268 sqft
Listing Price History
Date
Event
Price
% Change
$ (+/-)
Jun 09, 2022
Listed
$1,298,000
-
-
Disclaimer: Based on information submitted to the MLS GRID as of 2/3/26 18:22. All data is obtained from various sources and may not have been verified by Best Homes or MLS GRID. Supplied Open House Information is subject to change without notice. All information should be independently reviewed and verified for accuracy. Properties may or may not be listed by the office/agent presenting the information.


Description