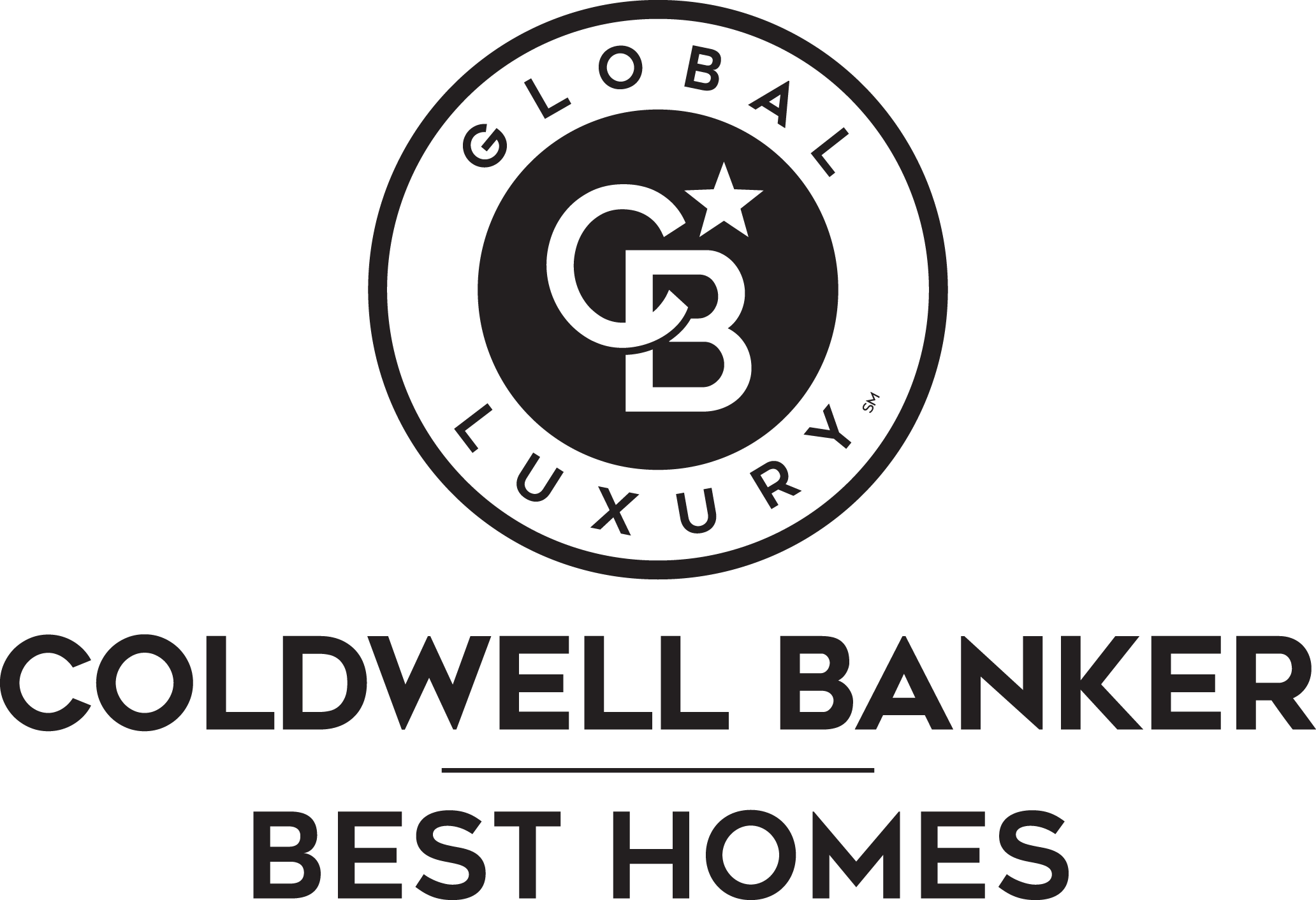


Sold
Listing Courtesy of:  Northwest MLS / Realogics Sotheby's Int'l Rlty and Coldwell Banker Best Homes
Northwest MLS / Realogics Sotheby's Int'l Rlty and Coldwell Banker Best Homes
 Northwest MLS / Realogics Sotheby's Int'l Rlty and Coldwell Banker Best Homes
Northwest MLS / Realogics Sotheby's Int'l Rlty and Coldwell Banker Best Homes 149 NW Tupelo Way Poulsbo, WA 98370
Sold on 12/20/2021
$795,000 (USD)
MLS #:
1854933
1854933
Taxes
$6,094(2021)
$6,094(2021)
Lot Size
2.3 acres
2.3 acres
Type
Single-Family Home
Single-Family Home
Year Built
1974
1974
Style
2 Story
2 Story
Views
Territorial
Territorial
School District
Central Kitsap #401
Central Kitsap #401
County
Kitsap County
Kitsap County
Community
Central Valley
Central Valley
Listed By
Lisa Taylor, Realogics Sotheby's International Realty
Bought with
Ruth Gribbin-Schmitt, Coldwell Banker Best Homes
Ruth Gribbin-Schmitt, Coldwell Banker Best Homes
Source
Northwest MLS as distributed by MLS Grid
Last checked Feb 4 2026 at 3:54 AM GMT+0000
Northwest MLS as distributed by MLS Grid
Last checked Feb 4 2026 at 3:54 AM GMT+0000
Bathroom Details
- Full Bathrooms: 2
- Half Bathroom: 1
Interior Features
- Ceiling Fan(s)
- Jetted Tub
- Security System
- Wet Bar
- Dishwasher
- Microwave
- Disposal
- Hardwood
- Loft
- Refrigerator
- Dryer
- Washer
- Concrete
- Stove/Range
- Water Heater
- Wall to Wall Carpet
- Forced Air
- Bath Off Primary
- Vaulted Ceiling(s)
Subdivision
- Central Valley
Lot Information
- Cul-De-Sac
- Dead End Street
- Open Space
- Paved
- Secluded
- Adjacent to Public Land
Property Features
- Barn
- Cable Tv
- Deck
- Dog Run
- Fenced-Partially
- Gated Entry
- Green House
- Outbuildings
- Patio
- Propane
- Rv Parking
- Shop
- Stable
- Irrigation
- Fireplace: 3
- Foundation: Poured Concrete
Heating and Cooling
- Forced Air
Basement Information
- Daylight
- Finished
Flooring
- Concrete
- Hardwood
- Vinyl
- Carpet
Exterior Features
- Log
- Roof: Composition
Utility Information
- Utilities: Individual Well, See Remarks, Electricity Available, Cable Connected, Propane, Septic System
- Sewer: Septic Tank
- Fuel: Electric, Propane
School Information
- Elementary School: Buyer to Verify
- Middle School: Buyer to Verify
- High School: Buyer to Verify
Parking
- Off Street
- Rv Parking
- Driveway
- Detached Garage
Stories
- 2
Living Area
- 1,904 sqft
Listing Price History
Date
Event
Price
% Change
$ (+/-)
Oct 30, 2021
Price Changed
$795,000
-10%
-$84,000
Oct 22, 2021
Listed
$879,000
-
-
Disclaimer: Based on information submitted to the MLS GRID as of 2/3/26 19:54. All data is obtained from various sources and may not have been verified by Best Homes or MLS GRID. Supplied Open House Information is subject to change without notice. All information should be independently reviewed and verified for accuracy. Properties may or may not be listed by the office/agent presenting the information.

Description