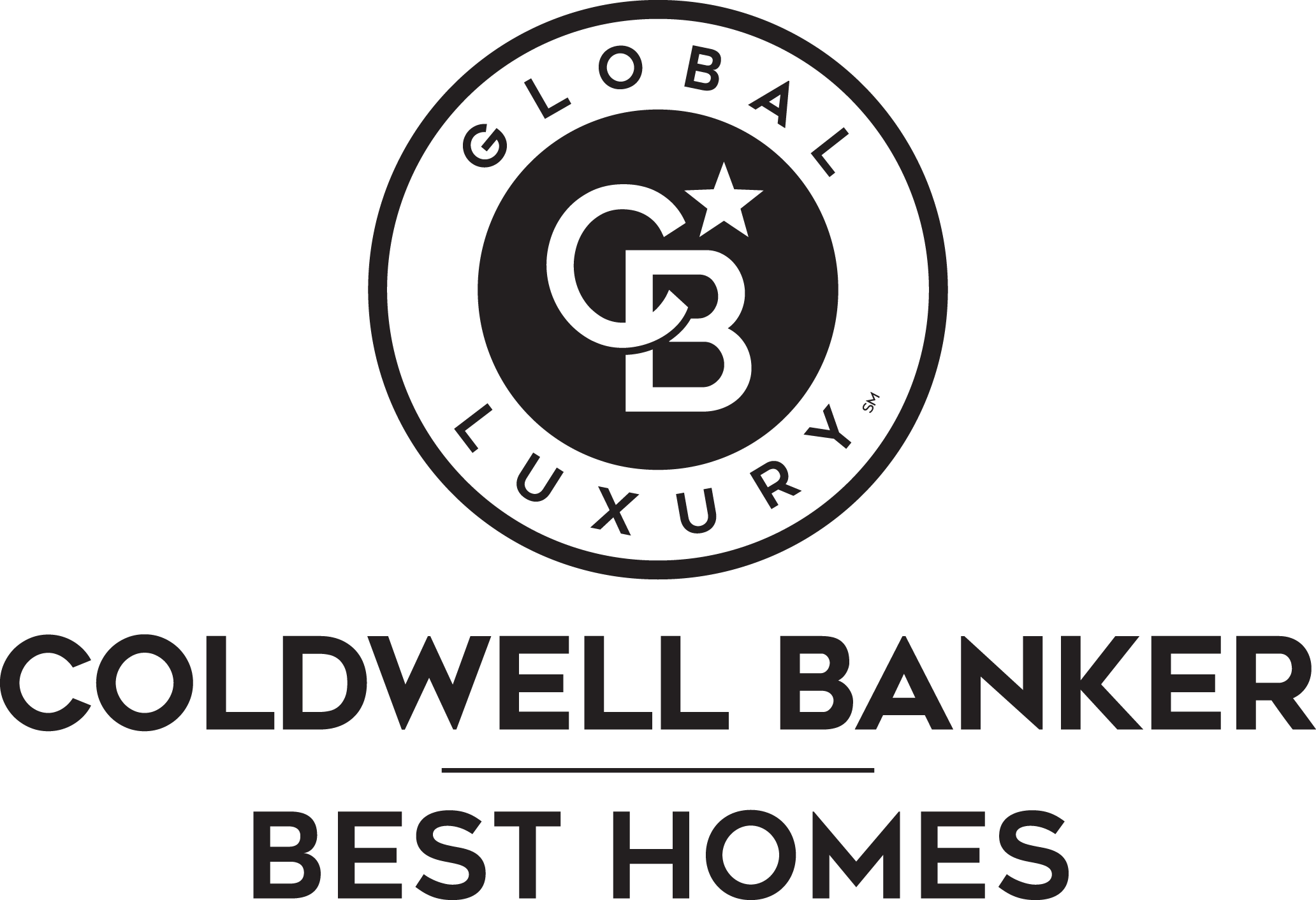


Sold
Listing Courtesy of:  Northwest MLS / Coldwell Banker Best Homes / Ruth Gribbin-Schmitt and Professional Rlty Srvcs Sequim / Karen Best
Northwest MLS / Coldwell Banker Best Homes / Ruth Gribbin-Schmitt and Professional Rlty Srvcs Sequim / Karen Best
 Northwest MLS / Coldwell Banker Best Homes / Ruth Gribbin-Schmitt and Professional Rlty Srvcs Sequim / Karen Best
Northwest MLS / Coldwell Banker Best Homes / Ruth Gribbin-Schmitt and Professional Rlty Srvcs Sequim / Karen Best 4144 NE State Highway 104 Poulsbo, WA 98370
Sold on 01/10/2022
$1,625,000 (USD)
MLS #:
1844696
1844696
Taxes
$12,972(2021)
$12,972(2021)
Lot Size
2.27 acres
2.27 acres
Type
Single-Family Home
Single-Family Home
Year Built
1955
1955
Style
1 1/2 Stry W/Bsmt
1 1/2 Stry W/Bsmt
Views
Canal, Sound, Mountain(s)
Canal, Sound, Mountain(s)
School District
North Kitsap #400
North Kitsap #400
County
Kitsap County
Kitsap County
Community
Poulsbo
Poulsbo
Listed By
Ruth Gribbin-Schmitt, Coldwell Banker Best Homes
Karen Best, Coldwell Banker Best Homes
Karen Best, Coldwell Banker Best Homes
Bought with
Lisa C Roberts, Professional Rlty Srvcs Sequim
Lisa C Roberts, Professional Rlty Srvcs Sequim
Source
Northwest MLS as distributed by MLS Grid
Last checked Feb 4 2026 at 2:22 AM GMT+0000
Northwest MLS as distributed by MLS Grid
Last checked Feb 4 2026 at 2:22 AM GMT+0000
Bathroom Details
- Full Bathroom: 1
- 3/4 Bathroom: 1
- Half Bathrooms: 3
Interior Features
- Built-In Vacuum
- Ceiling Fan(s)
- Dining Room
- Jetted Tub
- Wired for Generator
- Dishwasher
- Microwave
- Hardwood
- Refrigerator
- Dryer
- Washer
- Heat Pump
- Stove/Range
- Water Heater
- Wall to Wall Carpet
- Bath Off Primary
- Fireplace (Primary Bedroom)
- Walk-In Closet(s)
- Skylight(s)
Subdivision
- Poulsbo
Lot Information
- Paved
- Secluded
Property Features
- Deck
- Fenced-Partially
- Outbuildings
- Patio
- Rv Parking
- Shop
- High Speed Internet
- Fireplace: 3
- Foundation: Poured Concrete
Heating and Cooling
- Heat Pump
- Stove/Free Standing
Basement Information
- Daylight
Flooring
- Hardwood
- Vinyl
- Carpet
Exterior Features
- Cement Planked
- Roof: Metal
Utility Information
- Utilities: Individual Well, Electricity Available, High Speed Internet, Septic System, Wood
- Sewer: Septic Tank
- Fuel: Electric, Wood
Parking
- Rv Parking
- Attached Garage
Living Area
- 5,159 sqft
Listing Price History
Date
Event
Price
% Change
$ (+/-)
Nov 12, 2021
Price Changed
$1,595,000
-15%
-$280,000
Sep 24, 2021
Listed
$1,875,000
-
-
Disclaimer: Based on information submitted to the MLS GRID as of 2/3/26 18:22. All data is obtained from various sources and may not have been verified by Best Homes or MLS GRID. Supplied Open House Information is subject to change without notice. All information should be independently reviewed and verified for accuracy. Properties may or may not be listed by the office/agent presenting the information.


Description